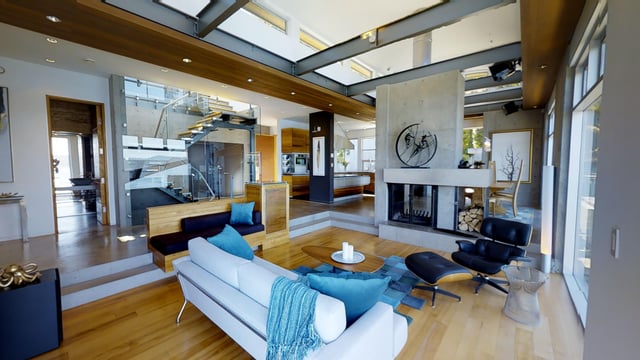2D Schematic Floorplans
Professional black-and-white floor plans, quickly and easily generated from almost any Matterport Space
Generate next-level immersive experiences and traditional marketing collateral at the same time.
Floor Plans
Schematic Floor Plans make great collateral for property marketing, as well as a useful add-on for new homeowners. But traditionally they’re expensive, and add another complication to your listing program.
Now, you can create black-and-white floor plans right from your Matterport Spaces, automatically! Because they’re made from the same data as your Space, there’s no need to return to the property to collect measurements.
Quick turn-around means you can get your marketing materials out faster, with less hassle. Schematic Floor Plans are complete with measurements and room labels.
While sellers are wowed by by the immersive virtual tour, they still expect to use traditional marketing methods like floor plans. Buyers (and especially new homeowners) have come to depend on floor plans to visualize and plan the space. Floor plans are also great for offline use.
Schematic Floor Plans add to your marketing portfolio, create a complete listing presentation, acquire new sellers, engage more buyers, and ultimately lead to more sales.
Eliminate multiple site visits
No need to hire an additional firm or return to the property to take measurements.
Save time
Order with the push of a button. Your Schematic Floor Plan will be delivered within two business days.

2D to 3D Modelling
We can even create 3D customizable walkthrough models from your 2D Floorplans!
Create
We take the hassle out of creating 3D content. Just send us your floor plans and receive your 3D models.

Edit
Customise any of your models – architecture, materials, furniture, light. Anything is possible!

Share and Embed
Share the models as URLs or embed them into any website. Our models are webgl-based and work in any modern browser.


Examples
- Create a virtual open house like no other!
- Post to the MLS, Social Media and Newsletters
- Printable Floorplans with Measurements
- Win more listings
- Make better Impressions
- Save time by avoiding unsuitable property visits
- Create virtual Staging
- Export .obj to Autocad, Sketchup etc
- Essential for demonstrating the potential behind a property.
- Give your customers a virtual experience like no other
- Let your customers know the layout of your locations
- Make your social media offering stand out.
- Create a connection even before your guests arrive.
- Create a delightful booking experience.
- Make it easy for event planners


 ►
Explore 3D Space
►
Explore 3D Space
 ►
Explore 3D Space
►
Explore 3D Space
 ►
Explore 3D Space
►
Explore 3D Space
 ►
Explore 3D Space
►
Explore 3D Space
 ►
Explore 3D Space
►
Explore 3D Space
 ►
Explore 3D Space
►
Explore 3D Space
 ►
Explore 3D Space
►
Explore 3D Space
 ►
Explore 3D Space
►
Explore 3D Space
 ►
Explore 3D Space
►
Explore 3D Space
 ►
Explore 3D Space
►
Explore 3D Space
 ►
Explore 3D Space
►
Explore 3D Space
 ►
Explore 3D Space
►
Explore 3D Space
 ►
Explore 3D Space
►
Explore 3D Space
 ►
Explore 3D Space
►
Explore 3D Space
 ►
Explore 3D Space
►
Explore 3D Space
 ►
Explore 3D Space
►
Explore 3D Space
 ►
Explore 3D Space
►
Explore 3D Space
 ►
Explore 3D Space
►
Explore 3D Space
 ►
Explore 3D Space
►
Explore 3D Space
 ►
Explore 3D Space
►
Explore 3D Space