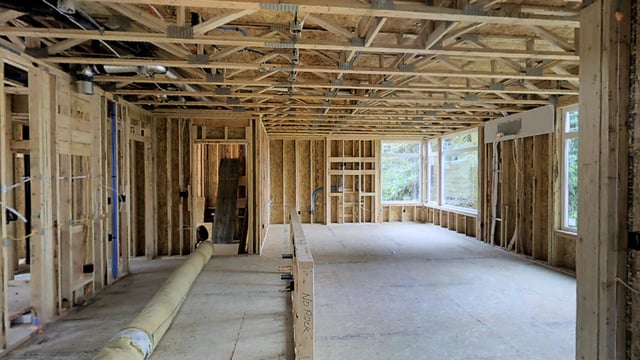New Construction
Improved documentation, All-in-one Scanning and Building Information Modelling
Fast, effective documentation
Streamline documentation, speed up as-built designs, and collaborate with ease.
Create immersive walkthroughs of existing conditions that can be annotated, edited, and shared across engineering groups and key stakeholders.
Matterport Spaces are real 3D representations of your job site that let you virtually walk a job site at every stage of development. Replace thousands of site photos with a single set of immersive 3D Spaces for complete, efficient communication and long-term record keeping.
Replace thousands of photos with a simple, realistic 3D building model. Communicate current conditions, expedite decision making, and use for complete construction documentation.
3D CONSTRUCTION DOCUMENTATION WITHOUT THE HEADACHE
With only a few simple scans, Matterport can give you quick and effective milestone documentation. With 2D photography and 3D data included, Matterport Spaces are the best way to track key milestones and discover issues early on.

REPLACE THOUSANDS OF PHOTOS
A single Matterport Space can replace thousands of photos. The immersive 360º walkthrough makes documentation an engaging and enjoyable experience. Finally, with the Pro2 camera, you can zoom in on signs and detailed features.
MEASURE, ANNOTATE, & COMMUNICATE
Get your stakeholders on the same page and give them the detail they need. Make 3D measurements of key features. Tag complicated areas with more information. Highlight what’s important with a Guided Tour.
LEVERAGE FOR THE LONG TERM
Turn over documentation to the building owner for long-term facilities management. Tag MEP details to show what’s beneath the drywall. The owner will be pleased to have this during maintenance and renovations.
All-in-one 3D Scanning and Reality Capture
Faster and more complete than 3D laser scanning
The Matterport 3D Camera captures 2D photography and 3D data from job sites, and automatically stitches them into a complete, immersive 3D model of a real-world job site that you can share, annotate, and export point clouds to Autodesk ReCap® or Revit®.
Quicker than 3D laser scanning and more complete than handheld 3D scanners
1 MINUTE PER SCAN
Each 360º sweep takes less than a minute. Scans are automatically registered and stitched into a textured mesh in hours.
NO REGISTRATION MARKERS REQUIRED
Our 3D scanning process is push-button simple. No registration markers and no manual alignment required. Everything is automatic!
ACCURATE WITHIN 1%*
Scanning is not only quick but also accurate enough to generate point clouds and polygons for as-builts and construction documentation.
Download sample point cloud.
*Under normal operating conditions. De-calibration, abnormal temperatures and other factors may result in reduced accuracy.
Building Information Modelling
Use Matterport Spaces as the foundation of your
BIM process. They’re easy to create, and more
complete than manual measurements.
REDUCE VIRTUAL DESIGN AND CONSTRUCTION COSTS
Make Matterport the first step in your BIM process. Use Matterport Spaces to analyze a property, and export as registered point clouds into your BIM modeling software to begin modeling from existing conditions.


WIN MORE BIDS WITH BETTER DOCUMENTATION
Building owners want the construction of their buildings to be well documented. Provide them with superior construction documentation throughout the process, and provide useful files for long-term facilities management.
Speed the documentation process and keep costs low.
SIMPLIFY 3D MEASUREMENTS
Eliminate return visits for forgotten job site measurements. Matterport Spaces let you measure every pipe, truss, and beam.


EXPORT POINT CLOUDS INTO AUTODESK® RECAP
A Matterport Space can be exported as a registered colored point cloud that is ready for Autodesk® ReCap. Use a point cloud as a real-world template to kickstart your as-built design process.
Info Tags
Embed almost anything in your 3D Spaces
Info Tags turn Spaces into a multimedia hub. They’re anchored to points in the 3D model data, so you’re able to add descriptions and embed almost anything – like additional photos, video, or audio files – right in your 3D Space.
This turns Spaces into a powerful tool for communicating with remote stakeholders, property buyers, prospective lessees, or global audiences.
Construction and facilities management:
The 3D model of the space becomes the central organizing point for any important information about the space:
- Embed any close-up photos of issues in the right spot so they can be found and dealt with easily.
- Leave voice notes about problems or concerns directly tagged to the areas of concern.
- Simplify maintenance by attaching operation manuals and training videos to equipment on the site.
- Streamline facilities management with embedded PDFs, videos, pictures, etc

Examples
- Create virtual Staging
- Export .obj to Autocad, Sketchup etc
- Essential for demonstrating the potential behind a property.
- Create a virtual open house like no other!
- Post to the MLS, Social Media and Newsletters
- Printable Floorplans with Measurements
- Win more listings
- Make better Impressions
- Save time by avoiding unsuitable property visits
- Give your customers a virtual experience like no other
- Let your customers know the layout of your locations
- Make your social media offering stand out.
- Tab Content
Tab Content


 ►
Explore 3D Space
►
Explore 3D Space
 ►
Explore 3D Space
►
Explore 3D Space
 ►
Explore 3D Space
►
Explore 3D Space
 ►
Explore 3D Space
►
Explore 3D Space
 ►
Explore 3D Space
►
Explore 3D Space
 ►
Explore 3D Space
►
Explore 3D Space
 ►
Explore 3D Space
►
Explore 3D Space
 ►
Explore 3D Space
►
Explore 3D Space
 ►
Explore 3D Space
►
Explore 3D Space
 ►
Explore 3D Space
►
Explore 3D Space
 ►
Explore 3D Space
►
Explore 3D Space
 ►
Explore 3D Space
►
Explore 3D Space
 ►
Explore 3D Space
►
Explore 3D Space
 ►
Explore 3D Space
►
Explore 3D Space
 ►
Explore 3D Space
►
Explore 3D Space
 ►
Explore 3D Space
►
Explore 3D Space
 ►
Explore 3D Space
►
Explore 3D Space
 ►
Explore 3D Space
►
Explore 3D Space